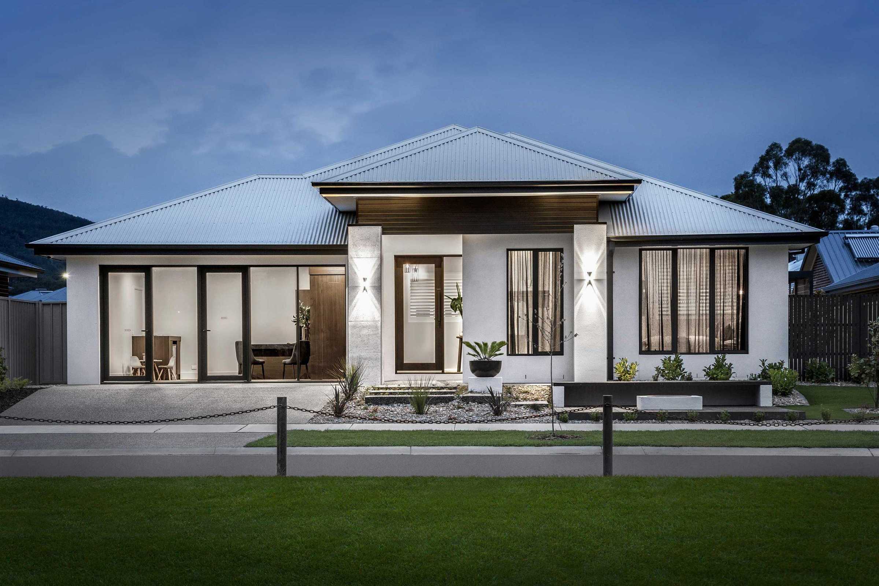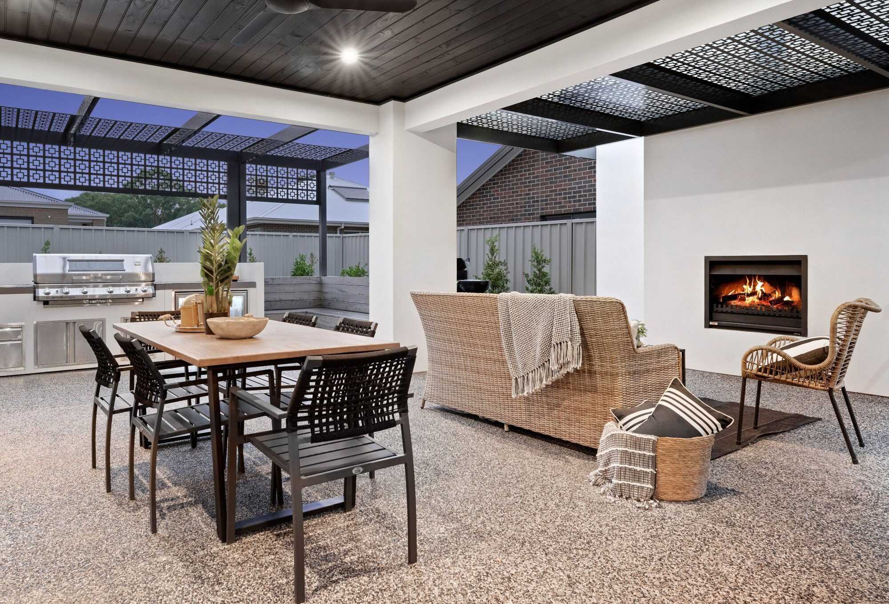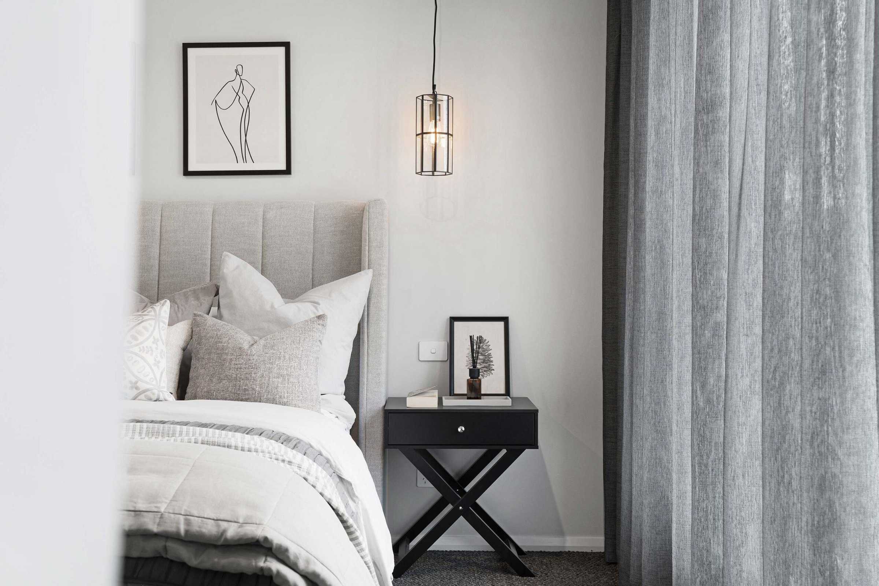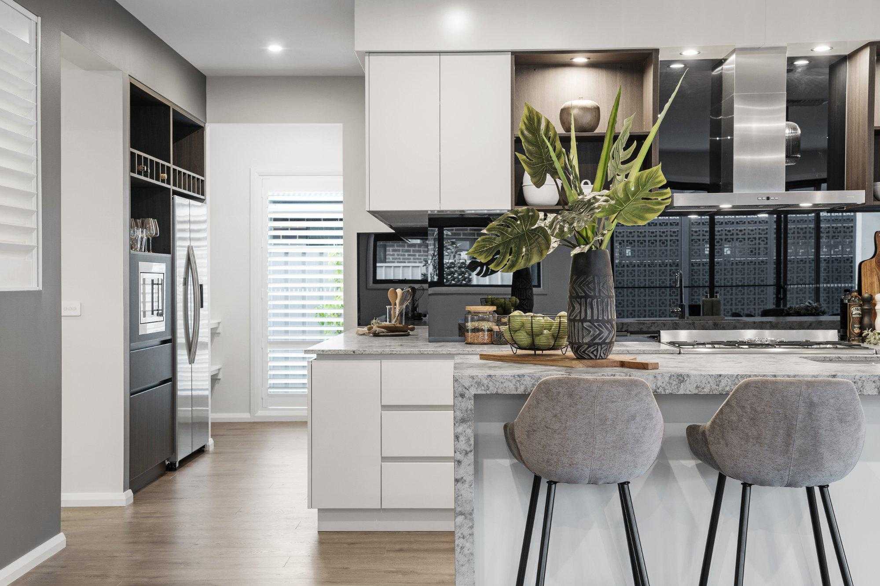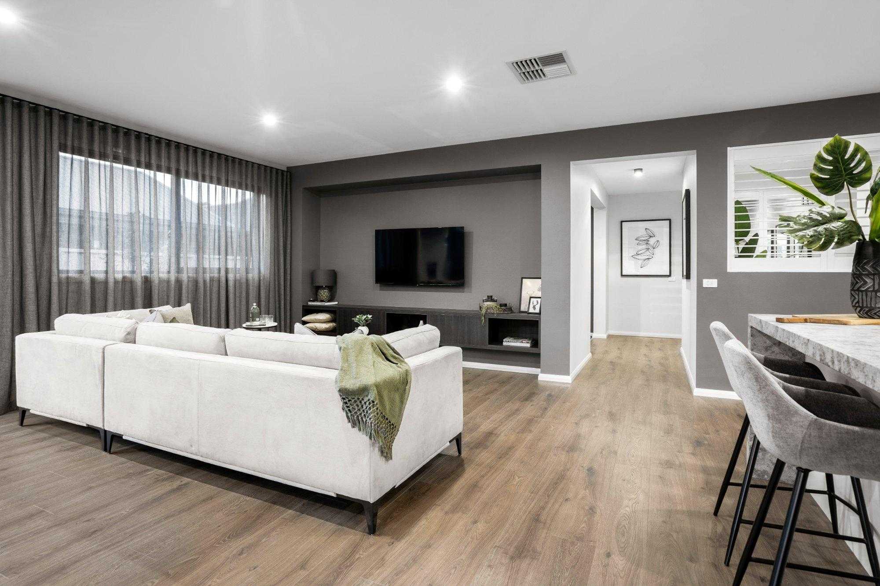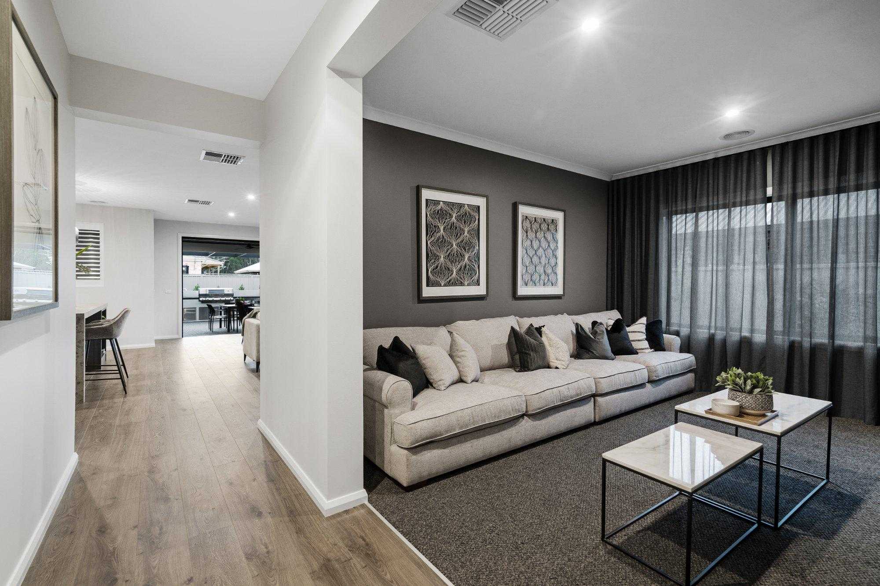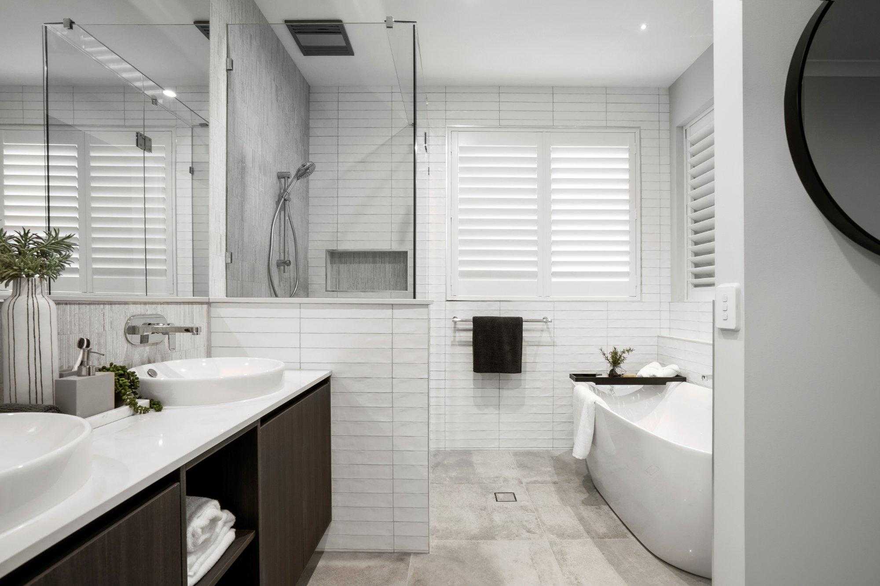Avalon Park Estate
Ashford 33
Avalon Park Estate
Ashford 33
Display now closed.
Virtual walk through only.
Families who enjoy welcoming friends and family will appreciate this spacious 4-bedroom home with multiple living areas to retreat or entertain. As well as a home theatre, kids’ retreat and open study, the Ashford 33 boasts a spacious kitchen, family and dining area that opens directly onto a huge outdoor alfresco with barbeque pergola and outdoor fireplace, extending the size of the home and maximising natural sunlight.
Featuring
- Extensive outdoor entertaining space
- Custom wrap-around kitchen with additional bench tops
- Three separate living spaces
- Grand entrance with high ceilings
- His and hers walk in robes
| Specifications | |
| Residence | 236.38 m2 / 25.45 sq |
| Garage | 37.87 m2 / 4.08 sq |
| Portico | 6.88 m2 / 0.74 sq |
| Alfresco | 24.30 m2 / 2.62 sq |
| Total | 305.43 m2 / 32.89 sq |
| Optional External Add-Ons | |
| Pergola | 16.05 m2 / 1.73 sq |
| Fire Place Pergola | 16.46 m2 / 1.77 sq |
| BBQ Pergola | 15.97m² / 1.72sq |
| Overall total | 353.91m² / 38.11sq |
