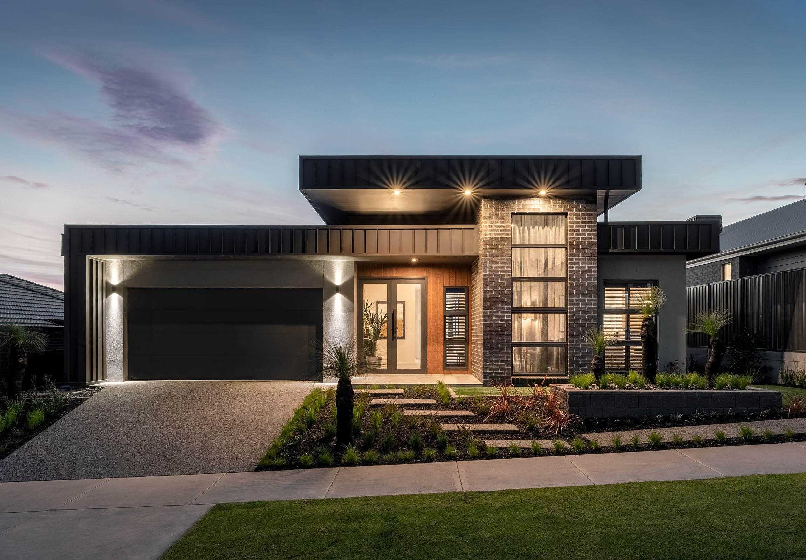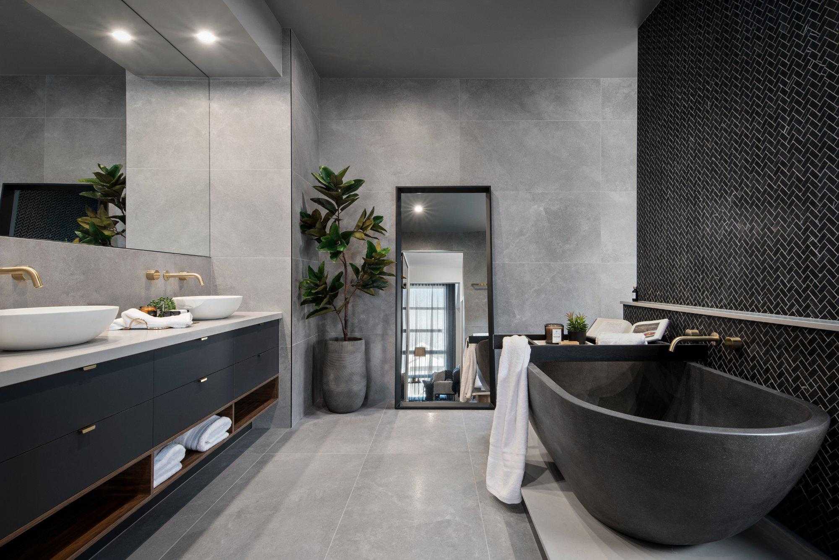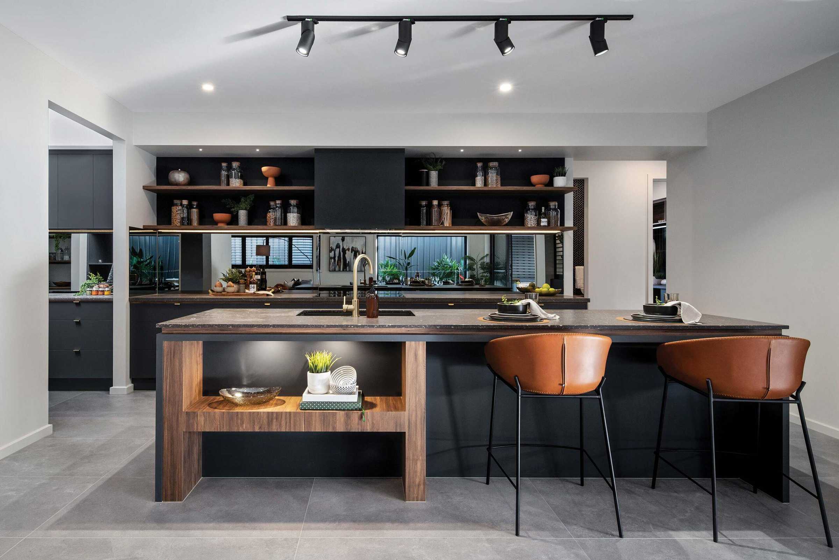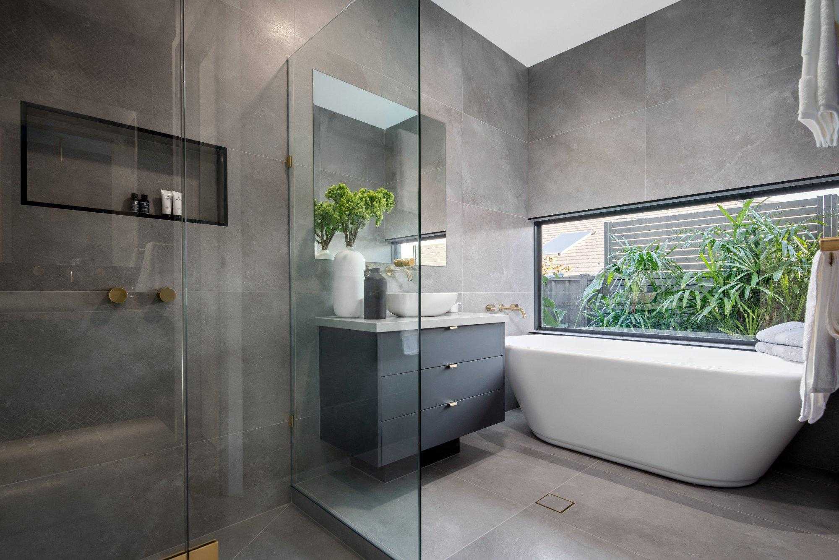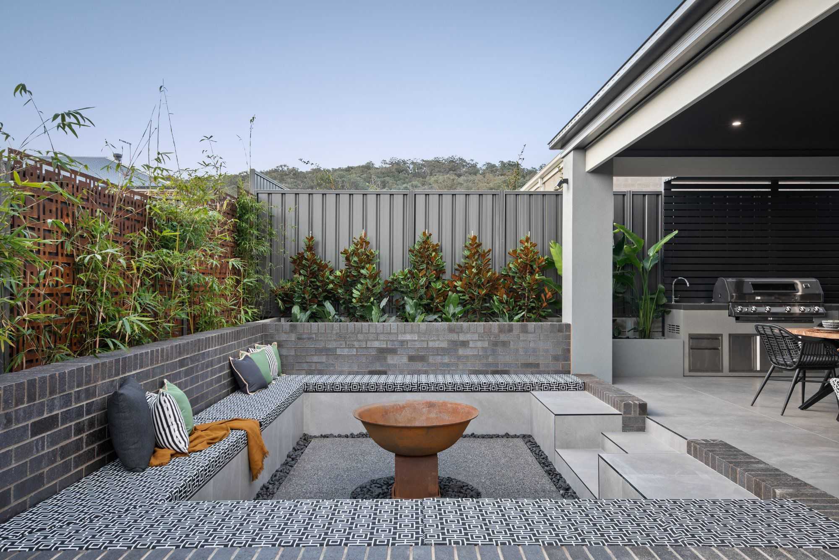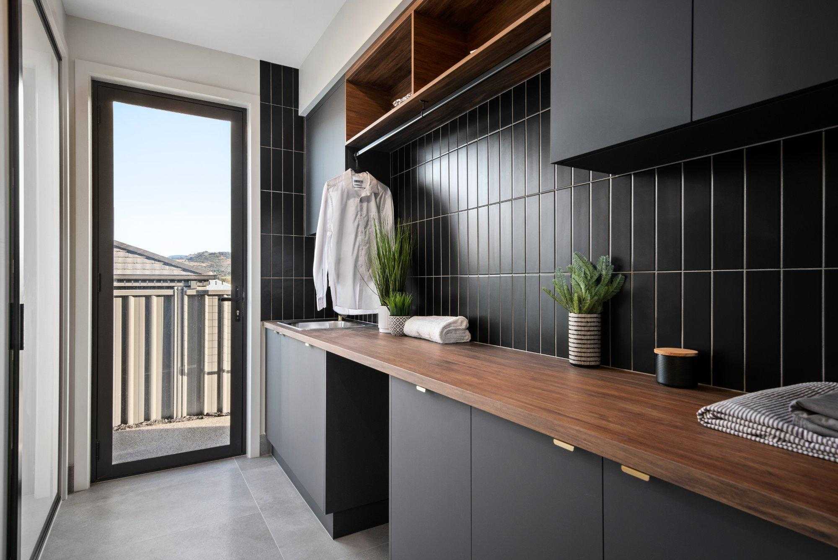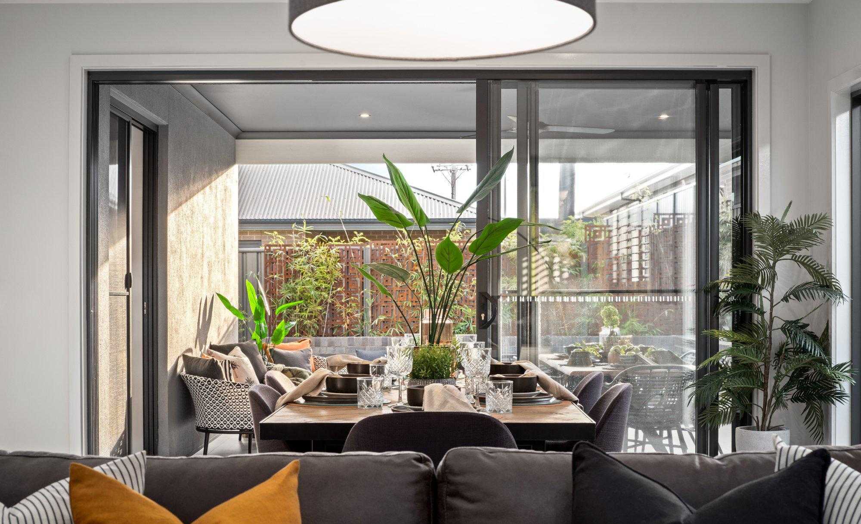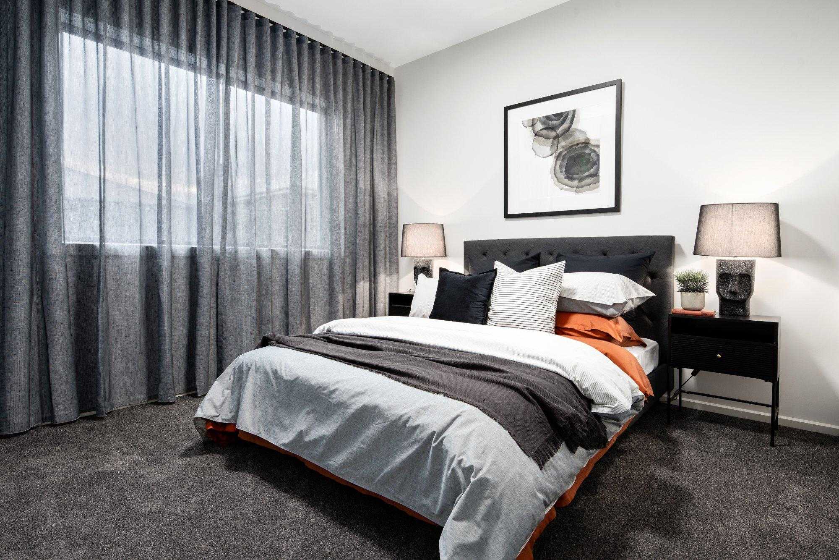Kinchington Estate
Manhattan 34
Kinchington Estate
Manhattan 34
Display now closed.
Virtual walk through only.
Grandeur and luxury combine in this awe-inspiring four bedroom plus study home.
If you are looking for a private master suite, this design will take you to resort-style living with the grand ceilings and the pedestal stone bath in the luxurious ensuite. Brushed gold tapware and cabinetry trims along with warm stone benches are found in the integrated cinema room and match the oversized kitchen, completing a home designed for premium living.
Featuring
- Grand 3.8 metre entry ceiling
- Luxe hotel-style ensuite with raised stone bath
- Built-in home cinema with surround sound
- Extensive kitchen & galley
- Sunken fire pit and seating area
| Specifications | |
| Residence | 248.55m² / 26.75sq |
| Garage | 38.13m² / 4.1sq |
| Alfresco | 32.60m² / 3.51sq |
| Portico | 12.27m² /1.32sq |
| Total | 331.55m² / 35.68sq |
| Optional External Add-Ons | |
| Outdoor Kitchen | 6.35m² / 0.68sq |
