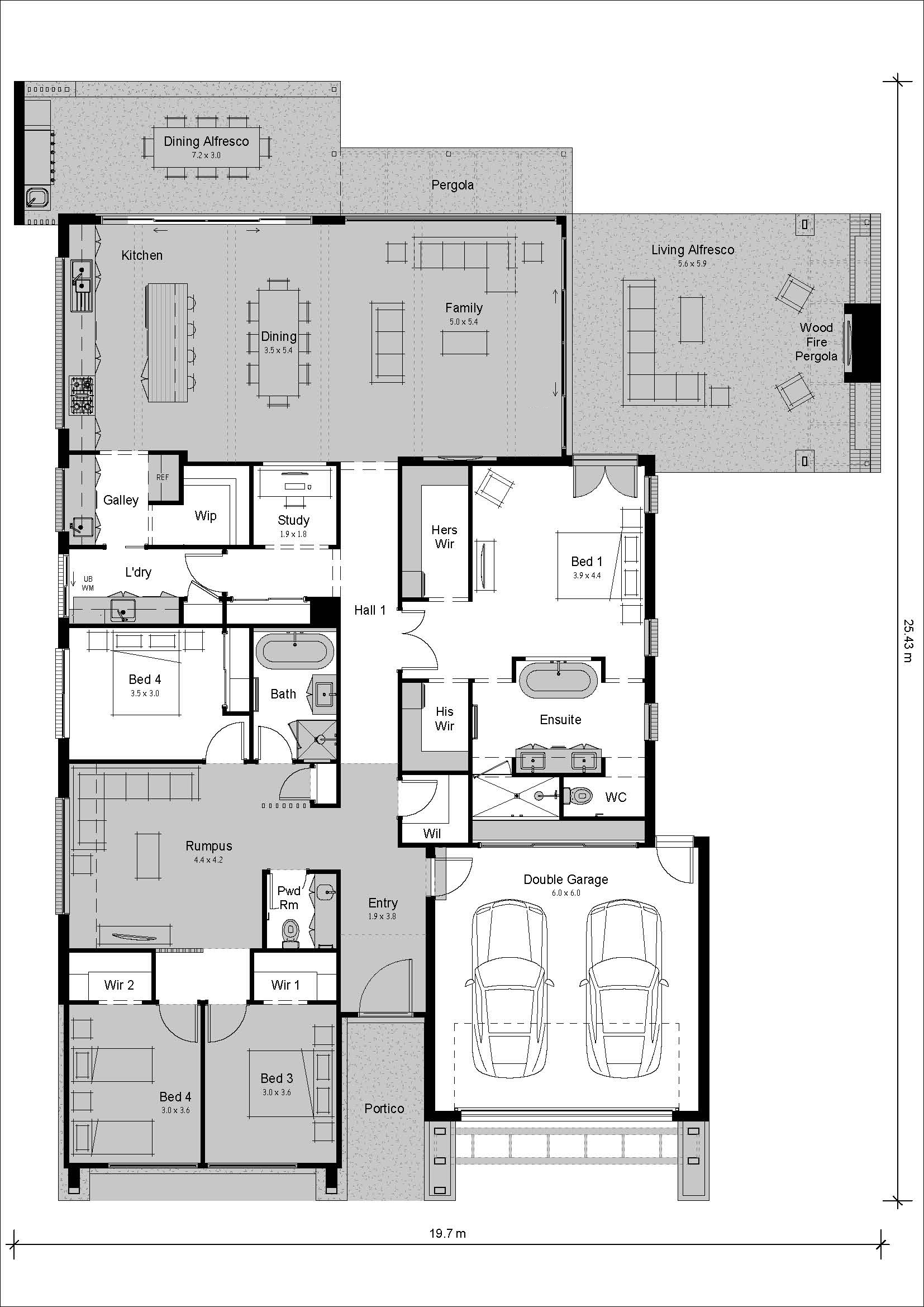Leneva Valley Estate
Northcliffe 34
Leneva Valley Estate
Northcliffe 34
42 Jennings Boulevard, Leneva
Open Wednesday to Sunday, 1pm - 5pm
Welcome to the Northcliffe, our Scandi-barn inspired home. Where contemporary design and clean lines blends with comfort, light and luxe. This exceptional design boasts high vaulted ceilings with feature beams in the heart of the home creating a sense of space and a showcase of modern architecture. Minimalist in style yet dramatic in the detail, the key feature of the home is the large open plan living at the rear which has a seamless transition to the sprawling outdoor entertaining spaces.
This home includes four bedrooms, and a second living and powder room nestled amongst the guest/kids wing.
Featuring
- Vaulted ceilings throughout the home
- Functional flow from kitchen, galley to laundry
- Master suite with two-way ensuite
- Separate Dining Alfresco and Living Alfresco
- Second living area at the front of the home
| Specifications | |
| Residence | 235.29m² / 25.76sq |
| Garage | 41.14m² / 4.44sq |
| Alfresco | 22.52m² / 2.42sq |
| Portico | 7.07m² / 0.76sq |
| Total | 311.02m² / 33.48sq |
| Optional External Add-Ons | |
| Living Alfresco | 30.13m² / 3.24sq |
| Front Pergola | 6.32m² / 0.68sq |
| Rear Pergola | 7.89m² / 0.85sq |
| Wood Fire Pergola | 9.29m² / 1.0sq |
