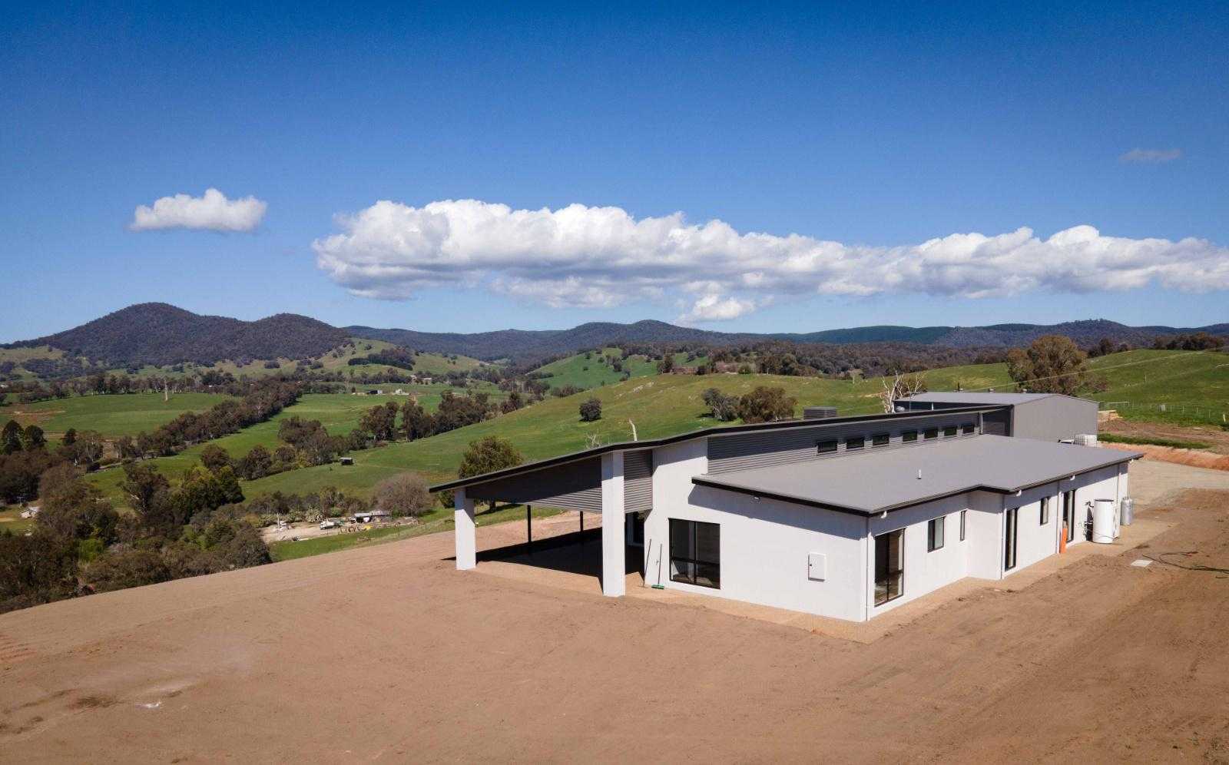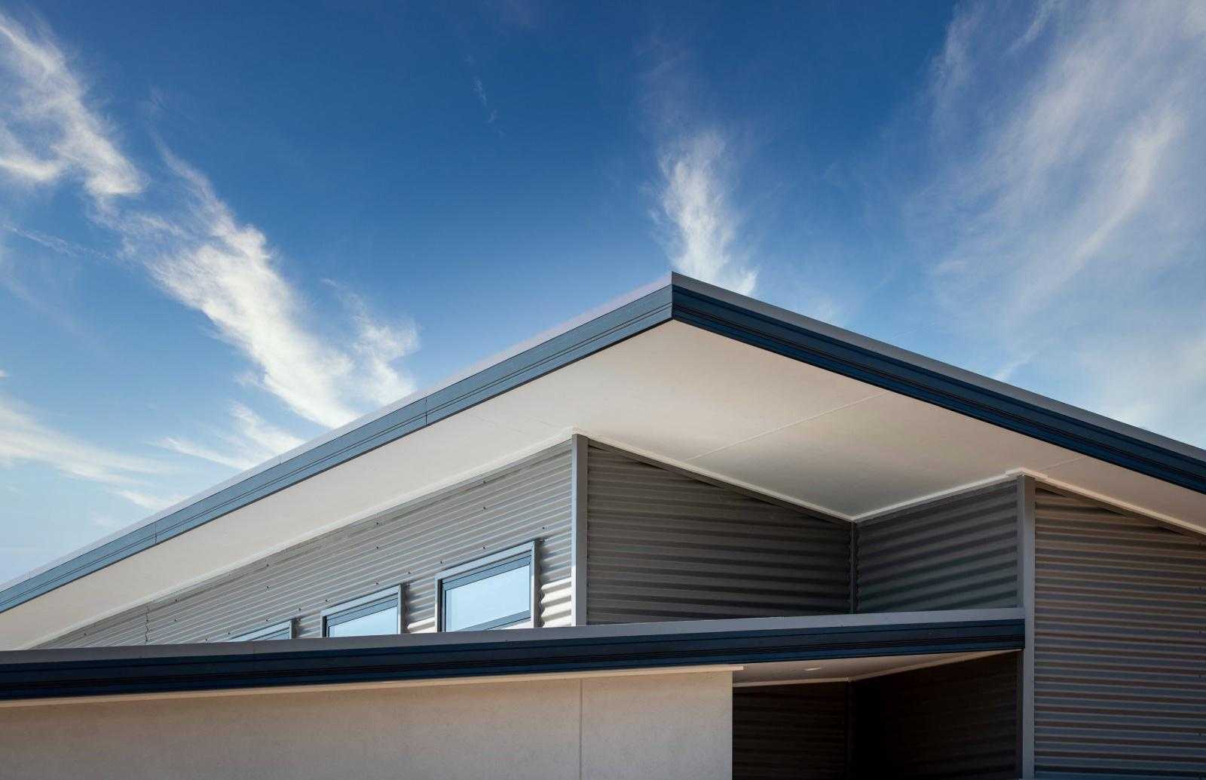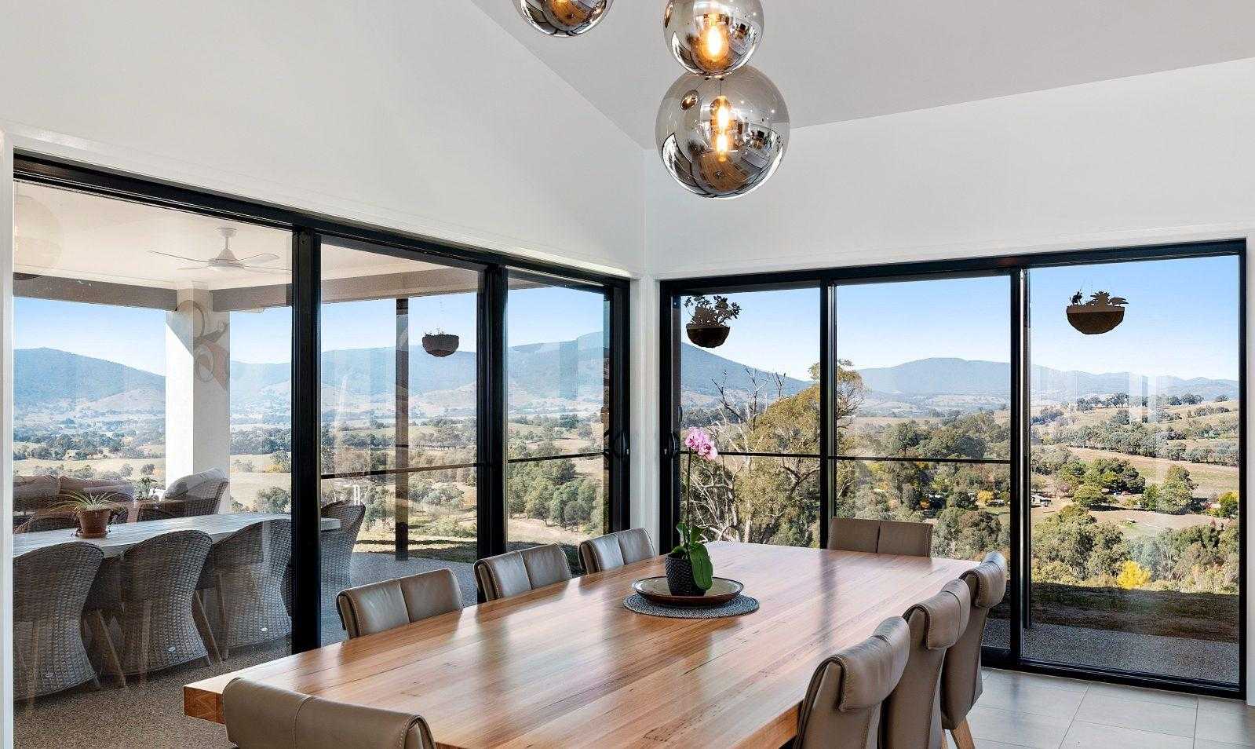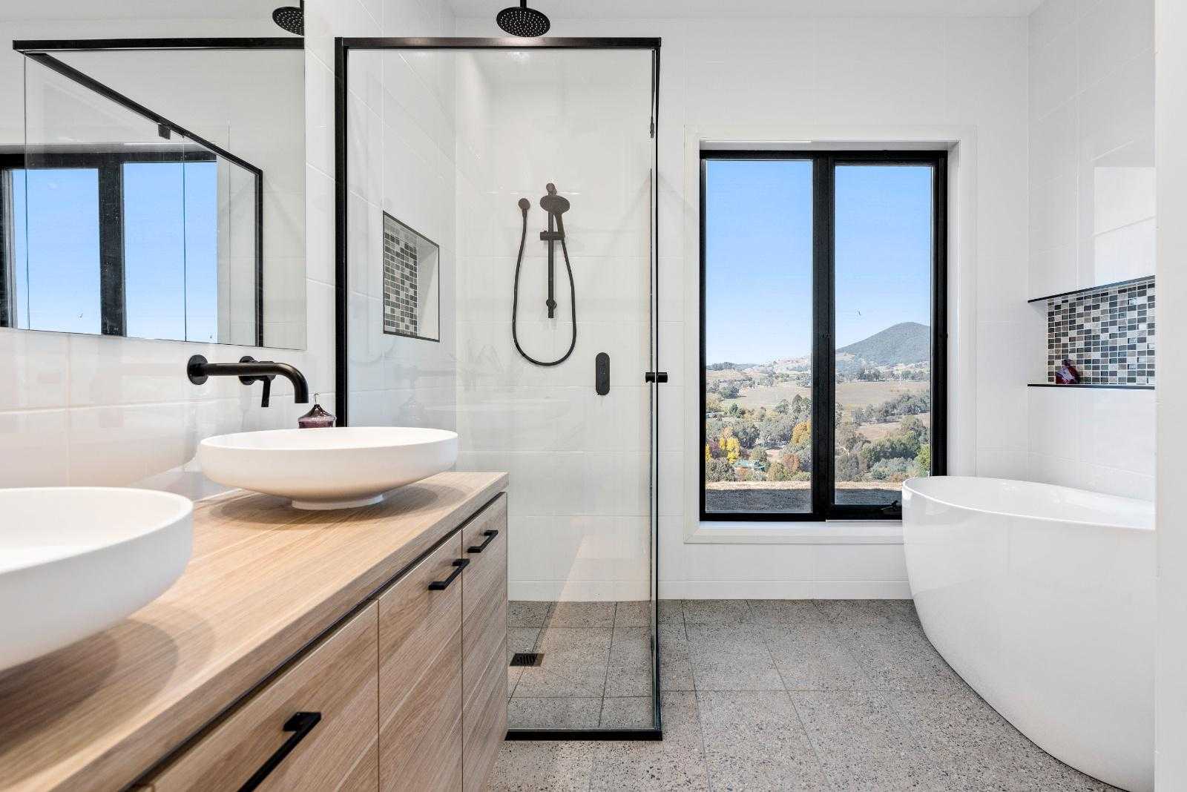Kingsbury 26
Kingsbury 26
- Direct access from garage to galley/kitchen
- Designated meals and family spaces
- Second living area amongst kids/extra bedrooms
- Oversized shower to ensuite and separate toilet
- Double vanity in ensuite
- Large walk in pantry
| Specifications | |
| Residence | 183.92m² / 19.80sq |
| Garage | 39.08m² / 4.21sq |
| Alfresco | 17.28m² / 1.86sq |
| Portico | 3.12m² / 0.34sq |
| Total | 243.40m² / 26.20sq |
Edgewood 26
Edgewood 26
- Kitchen overlooking backyard with optional servery
- Open plan living
- Study nook in second living space
- His/her walk in robes to master
- Powder room close to main living
- Walk in linen
| Specifications | |
| Residence | 176.57m² / 19.01sq |
| Garage | 39.08m² / 4.21sq |
| Alfresco | 19.50m² / 2.10sq |
| Portico | 10.79m² / 1.16sq |
| Total | 245.94m² / 26.47sq |
Winchester 28
Winchester 28
- Large corner kitchen
- Separate galley and walk in pantry with natural light
- Flow from entry to alfresco
- Oversized bedrooms throughout
- Generous outdoor living space
- Walk in linen storage
| Specifications | |
| Residence | 196.56m² / 21.16sq |
| Garage | 39.04m² / 4.20sq |
| Alfresco | 22.08m² / 2.38sq |
| Portico | 4.94m² / 0.53sq |
| Total | 262.62m² / 28.27sq |
Thornton 30
Thornton 30
- Grand double doors to private entry foyer
- Views to front and rear from main living space
- Mud room and storage access from garage
- Optional servery from kitchen to large alfresco
- Three separate living spaces
- Separate master bedroom wing
| Specifications | |
| Residence | 215.19m² / 23.16sq |
| Garage | 37.95m² / 4.09sq |
| Alfresco | 23.02m² / 2.48sq |
| Portico | 6.66m² / 0.72sq |
| Total | 282.82m² / 30.44sq |
Scottsdale 32
Scottsdale 32
- L-shaped design provides two frontages for corner or bigger sites
- Double door entry with visual flow to backyard
- Mud room access from garage
- Generous master bedroom suite
- Powder room
- Separate study
| Specifications | |
| Residence | 227.99m² / 24.54sq |
| Garage | 40.37m² / 4.35sq |
| Alfresco | 20.40m² / 2.20sq |
| Portico | 12.83m² / 1.38sq |
| Total | 301.60m² / 32.46sq |
Lexington 34
Lexington 34
- Kitchen and Galley have veiws to backyard
- Large entry and open living
- Open study/office
- Ensuite with double vanity seperate from shower
- Games room to kids wing
- Powder room
| Specifications | |
| Residence | 249.24m² / 26.83sq |
| Garage | 40.37m² / 4.35sq |
| Alfresco | 22.41m² / 2.41sq |
| Portico | 7.17m² / 0.77sq |
| Total | 319.20m² / 34.36sq |
Dakota 35
Dakota 35
— Designated family and dining areas
— Dual access to alfresco
— Flow from kitchen to laundry via galley
— Open study to living space
— Separate games room in kids/guest wing
— Powder room
| Specifications | |
| Residence | 252.99m² / 27.23sq |
| Garage | 40.37m² / 4.35sq |
| Alfresco | 20.59m² / 2.22sq |
| Portico | 12.04m² / 1.3sq |
| Total | 326.00m² / 35.09sq |
Brookside 37
Brookside 37
- Generous open plan living space
- Kitchen views over backyard
- Separate formal lounge
- Convenient access to study at front of home
- Walk in robes to all bedrooms
- Ensuite with freestanding bath
- Optional kitchen servery
| Specifications | |
| Residence | 270.39m² / 29.11sq |
| Garage | 40.34m² / 4.34sq |
| Alfresco | 26.21m² / 2.82sq |
| Portico | 10.46m² / 1.13sq |
| Total | 347.40m² / 37.39sq |
| Optional Pergola | 13.72m² / 1.48sq |
Hudson 39
Hudson 39
- Formal entry with double doors
- Large family kitchen, galley and walk in pantry
- Three living spaces
- Foyer to master bedroom for privacy
- Study or 5th bedroom
- Powder room
- Optional pergola
| Specifications | |
| Residence | 284.18² / 30.59sq |
| Garage | 39.00m² / 4.20sq |
| Alfresco | 24.00m² / 2.58sq |
| Portico | 12.43m² / 1.34sq |
| Total | 359.61m² / 38.71sq |
| Optional Pergola | 9.12m² / 0.98sq |
| Optional BBQ Pergola | 12.0m² / 1.29sq |



