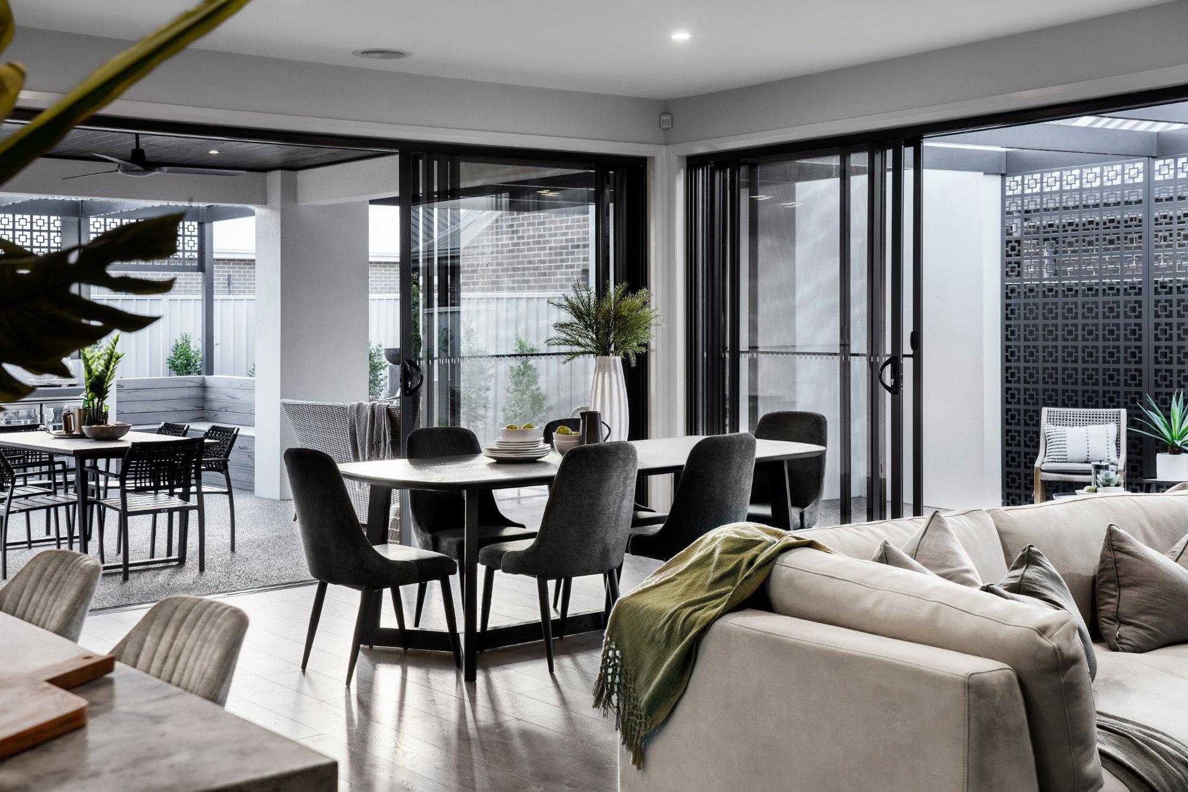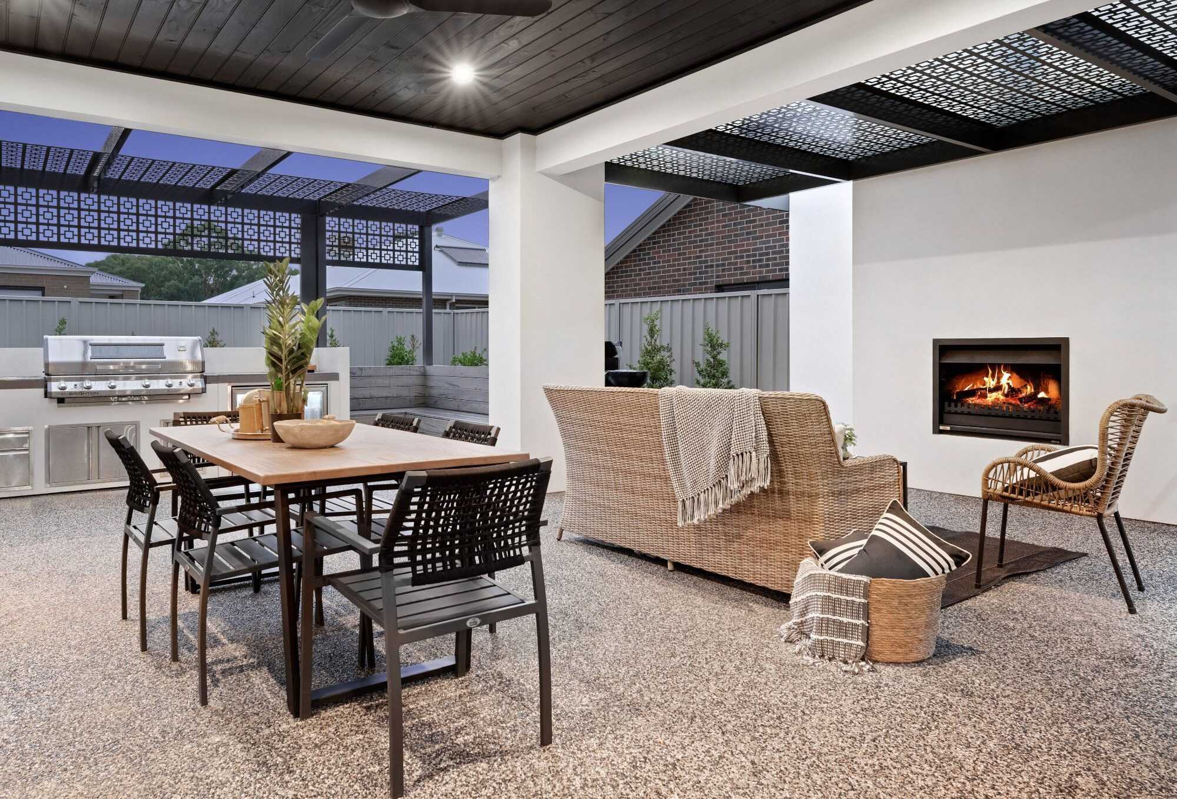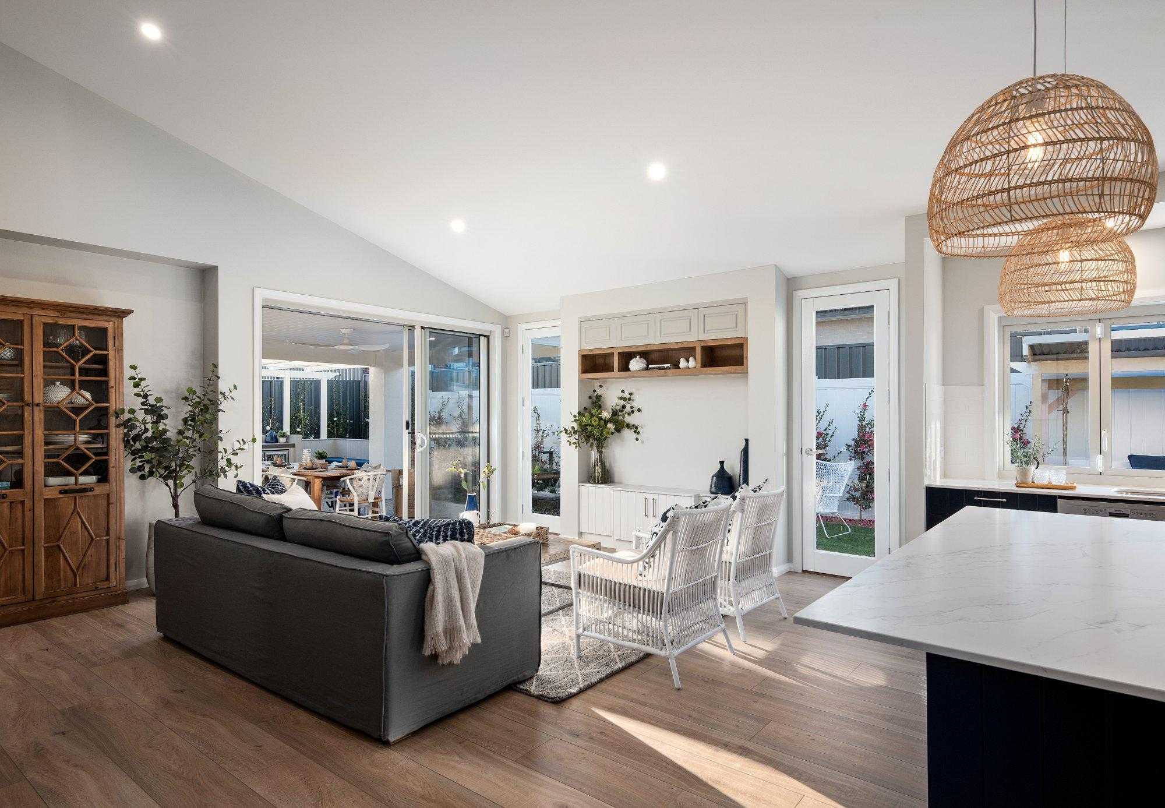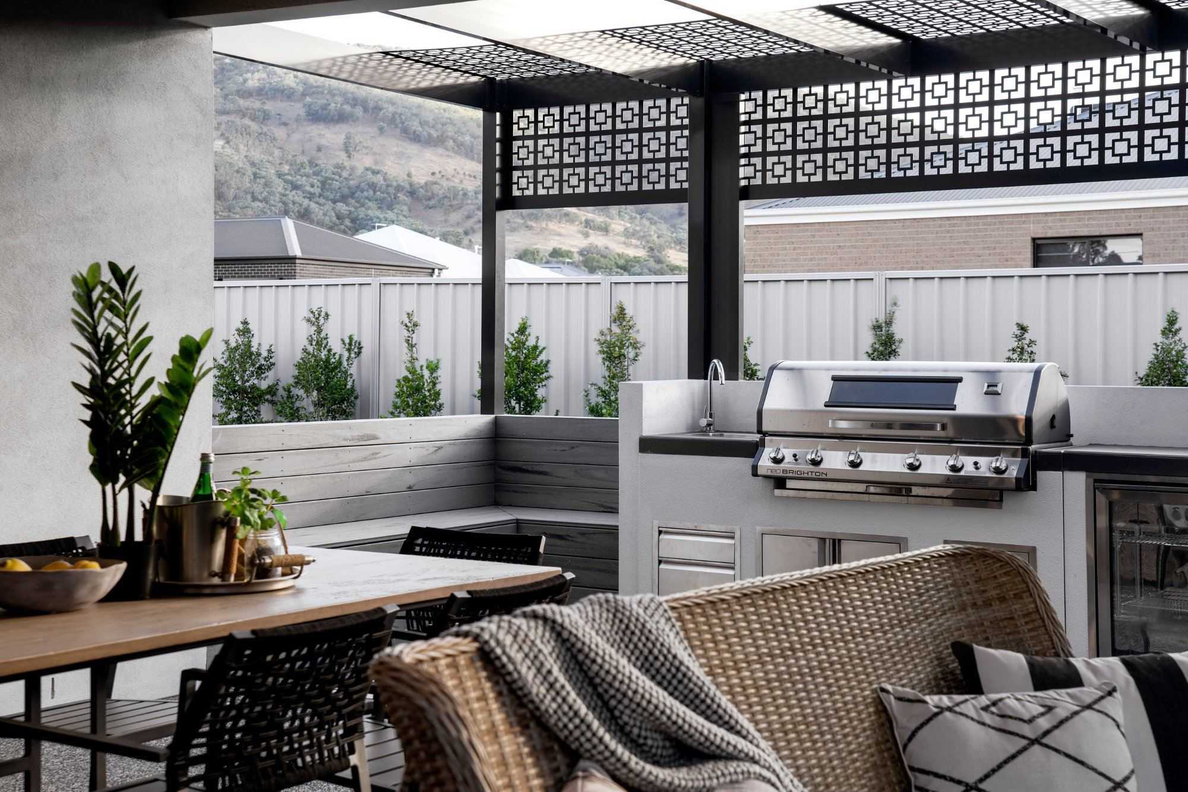- Wide entry hall
- Large shower and double vanity in ensuite
- Four bedrooms
- Walk in pantry and double linen
- Second living area
| Specifications |
| Residence | 184.71m² / 19.88sq |
| Garage | 38.27m² / 4.12sq |
| Alfresco | 12.56m² / 1.35sq |
| Portico | 7.60m² / 0.82sq |
| Total | 243.13m² / 26.17sq |
- Master suite with his/her walk in robes
- Three bedrooms plus open study
- Wrap around kitchen and galley
- Separate walk in pantry
- Oversized bedroom 3 opens to alfresco for guest retreat
| Specifications |
| Residence | 187.88m² / 20.22sq |
| Garage | 38.00m² / 4.09sq |
| Alfresco | 14.13m² / 1.52sq |
| Portico | 5.69m² / 0.61sq |
| Total | 245.70m² / 26.45sq |
- Direct access from garage to kitchen
- Galley & large walk in pantry
- Kitchen overlooking backyard
- Oversized bedrooms
- Separate theatre room
| Specifications |
| Residence | 185.28m² / 19.94sq |
| Garage | 37.96m² / 4.09sq |
| Alfresco | 15.8m² / 1.63sq |
| Portico | 5.84m² / 0.63sq |
| Total | 244.26m² / 26.29sq |
- Open plan living onto alfresco
- Separate theatre or entertainment area
- Double vanity to ensuite with separate toilet
- Bundled kids/guest bedrooms area
- Good sized bedrooms
| Specifications |
| Residence | 181.85m² / 19.57sq |
| Garage | 37.98m² / 4.09sq |
| Alfresco | 15.99m² / 1.72sq |
| Portico | 5.81m² / 0.62sq |
| Total | 241.63m² / 26.01sq |
- Private master bedroom at the rear
- Zoned kids/guest wing off separate living
- Oversized walk in pantry
- Easy access garage to kitchen
- 4 bedrooms + study nook
| Specifications |
| Residence | 191.58m² / 20.62sq |
| Garage | 38.12m² / 4.10sq |
| Alfresco | 18.49m² / 1.99sq |
| Portico | 9.76m² / 1.05sq |
| Total | 257.95m² / 27.77sq |
- Large walk in pantry and galley
- Kitchen overlooking backyard
- Extra linen storage in hall
- Study nook
- Generous master bedroom
| Specifications |
| Residence | 192.06m² / 20.67sq |
| Garage | 38.17m² / 4.11sq |
| Alfresco | 18.61m² / 2.00sq |
| Portico | 7.20m² / 0.78sq |
| Total | 256.04m² / 27.56sq |
- Wide statement entry
- Separate 4th bedroom or home office
- Designer double basin ensuite
- Walk in pantry
- Theatre room
| Specifications |
| Residence | 192.06m² / 20.67sq |
| Garage | 38.17m² / 4.11sq |
| Alfresco | 18.61m² / 2.00sq |
| Portico | 7.20m² / 0.78sq |
| Total | 256.04m² / 27.56sq |
- Large ensuite to master with freestanding bath
- Galley kitchen and walk in pantry
- Open plan living with separate lounge
- Dining room overlooking alfresco
- Study nook and walk in linen
| Specifications |
| Residence | 197.74m² / 21.29sq |
| Garage | 37.98m² / 4.09sq |
| Alfresco | 15.13m² / 1.63sq |
| Portico | 6.35m² / 0.68sq |
| Total | 257.20m² / 27.68sq |
| Optional pergola | 12.41m² / 1.34sq |
- Wider frontage for grand facade
- Formal lounge at the front of the home
- Double doors to master suite
- Kids retreat with extra bedrooms
- Dual access to alfresco for entertaining
| Specifications |
| Residence | 203.07m² / 21.86sq |
| Garage | 38.24m² / 4.12sq |
| Alfresco | 17.28m² / 1.86sq |
| Portico | 7.42m² / 0.8sq |
| Total | 266.01m² / 28.63sq |
| Optional pergola | 11.7m² / 1.26sq |
- Open plan living with larger family room
- Separate living area
- Ensuite with separate toilet
- Large walk in robe
- Walk in pantry and double linen
| Specifications |
| Residence | 199.20m² / 21.44sq |
| Garage | 38.18m² / 4.11sq |
| Alfresco | 17.11m² / 1.84sq |
| Portico | 7.79m² / 0.84sq |
| Total | 262.28m² / 28.23sq |
- Resort style ensuite with freestanding bath
- Three bedrooms plus study
- Generous alfresco with optional pergola
- Entertainers kitchen with galley and walk in pantry
- Separate living area
| Specifications |
| Residence | 214.93m² / 23.14sq |
| Garage | 38.08m² / 4.10sq |
| Alfresco | 15.91m² / 1.71sq |
| Portico | 6.51m² / 0.7sq |
| Total | 275.42m² / 29.65sq |
| Optional pergola | 8.03m² / 0.86sq |
- Rear kitchen overlooking backyard
- Optional servery window
- Optional pergola
- Four bedrooms plus study nook
- Ample storage with large walk in linen
| Specifications |
| Residence | 208.88m² / 22.48sq |
| Garage | 38.18m² / 4.11sq |
| Alfresco | 15.30m² / 1.65sq |
| Portico | 7.79m² / 0.84sq |
| Total | 270.15m² / 29.08sq |
| Optional pergola | 18.66m² / 2.01sq |
- Three living spaces including kids retreat
- Grand entry
- Four bedrooms plus study
- Master suite with his/her walk in robes
- Wrap around kitchen and galley
| Specifications |
| Residence | 213.14m² / 22.94sq |
| Garage | 37.97m² / 4.09sq |
| Alfresco | 18.26m² / 1.97sq |
| Portico | 5.69m² / 0.61sq |
| Total | 275.06m² / 29.61sq |
- Generous open plan living with study nook
- Kitchen overlooks backyard
- Access direct from garage to galley/kitchen
- Ample storage with extra walk in linen
- Separate theatre room
| Specifications |
| Residence | 206.89m² / 22.27sq |
| Garage | 38.20m² / 4.11sq |
| Alfresco | 16.56m² / 1.78sq |
| Portico | 7.36m² / 0.79sq |
| Total | 269.02m² / 28.96sq |
- Wide statement entry
- Two-way ensuite and walk in robe
- Rumpus/theatre with outside access
- Double stacker doors to alfresco
- Optional entertaining pergola
| Specifications |
| Residence | 212.40m² / 22.86sq |
| Garage | 39.35m² / 4.24sq |
| Alfresco | 17.71m² / 1.91sq |
| Portico | 9.33m² / 1.0sq |
| Total | 278.80m² / 30.01sq |
| Optional pergola | 9.19m² / 0.99sq |
- Rear master bedroom for privacy
- Access from master bedroom to alfresco
- Four bedrooms plus study
- Third living space in kids wing
- Large walk in pantry
| Specifications |
| Residence | 223.44m² / 24.05sq |
| Garage | 38.32m² / 4.13sq |
| Alfresco | 13.50m² / 1.45sq |
| Portico | 7.80m² / 0.84sq |
| Total | 283.06m² / 30.47sq |
- Statement entry with double doors to master suite
- Resort style ensuite with freestanding bath
- Four bedrooms
- Separate lounge
- Entertainers kitchen with galley and walk in pantry
| Specifications |
| Residence | 218.58m² / 23.53sq |
| Garage | 38.08m² / 4.10sq |
| Alfresco | 15.91m² / 1.71sq |
| Portico | 6.51m² / 0.70sq |
| Total | 279.08m² / 30.05sq |
| Optional Pergola | 8.03m² / 0.86sq |



